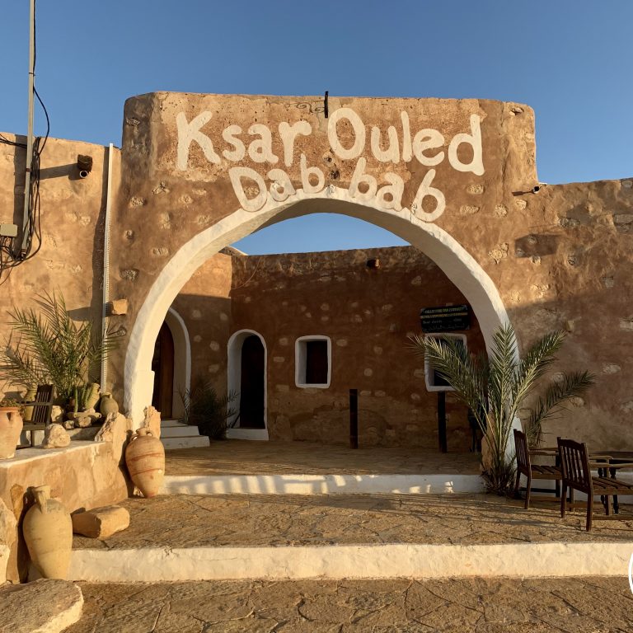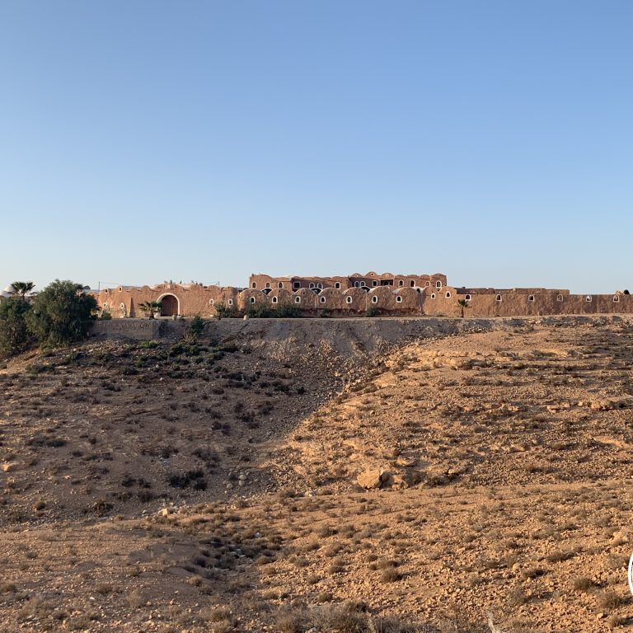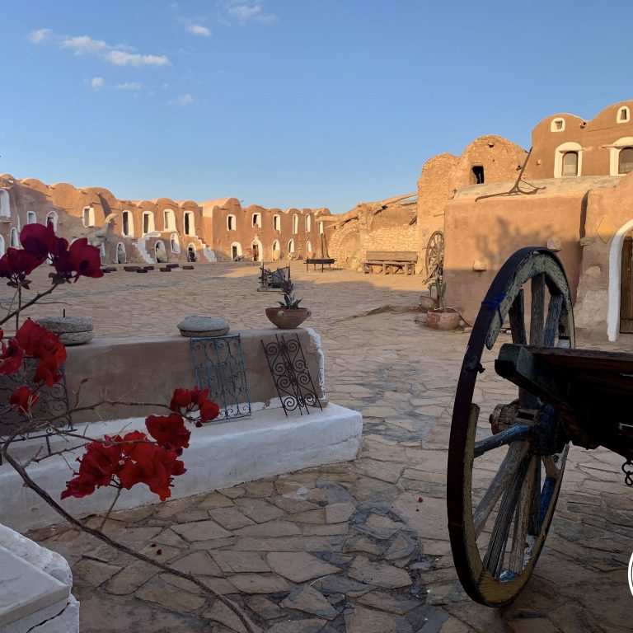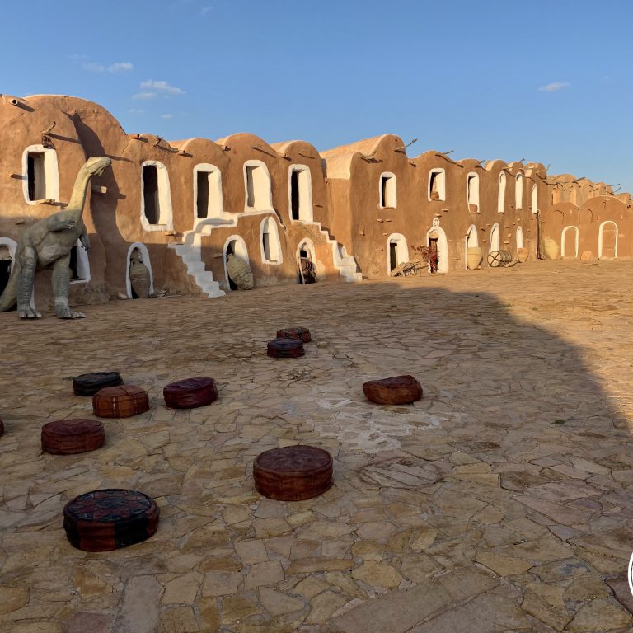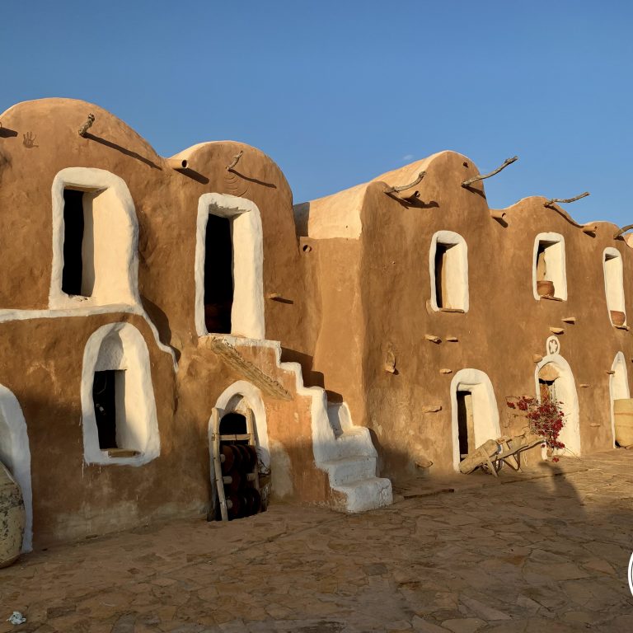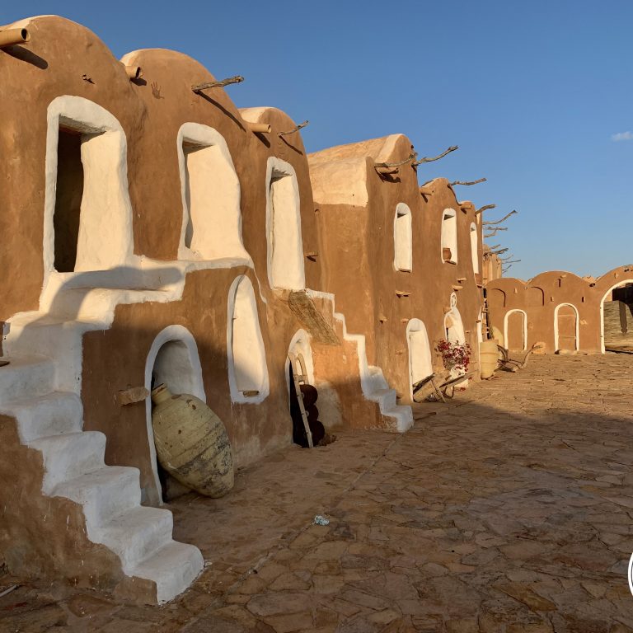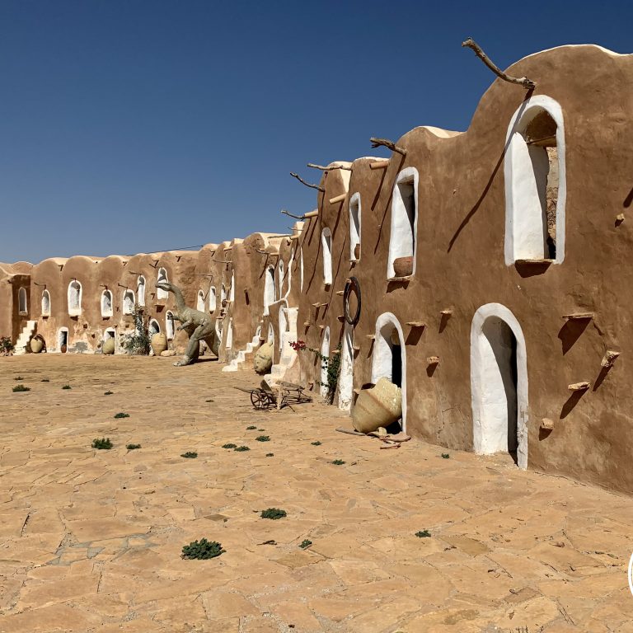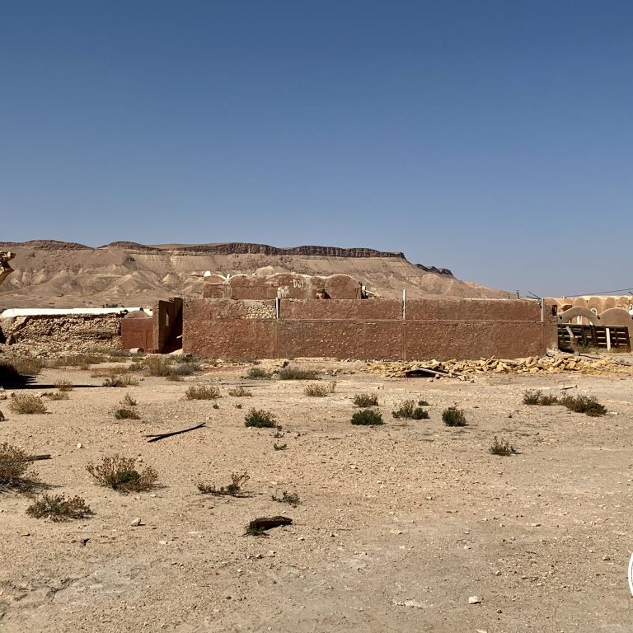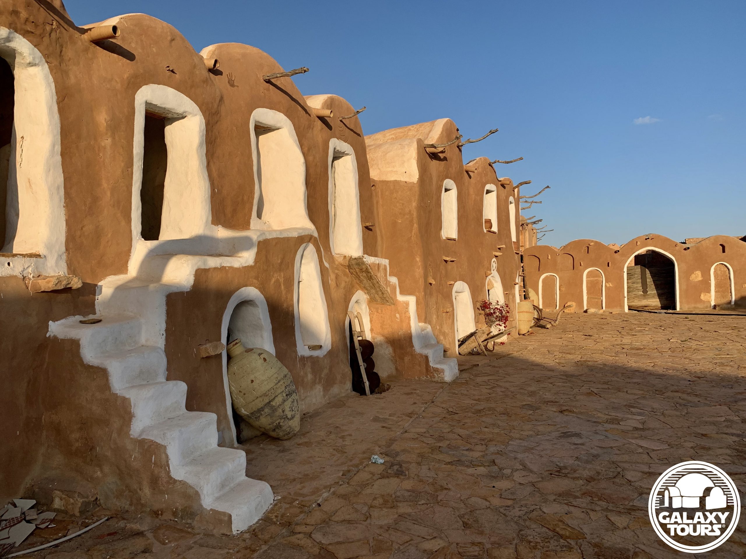
Ksar Ouled Debbab
OVERVIEW
Site: Ksar Ouled Debbab
GPS: 32.869731, 10.381757
Location: Ksar Ouled Debbab village, Tataouine Governorate, southeast Tunisia
Description: Amazigh fortified granary (mid-18th century CE)
Star Wars recce:
Episode IV – Tunisia (November 1975)
Source: Original recce photographs & recce sketch (Barry)
Star Wars scouted set concept:
Mos Eisley | slums street
Star Wars screenplay change | Cut location confirmation:
Fourth draft (1 January 1976) | Head of Departments Meeting (23 January 1976)
Star Wars connection discovery & follow-up:
Galaxy Tours (5 March 2021 & 29 May 2022)
More Mos Eisley (almost): For roughly a six-week period (mid-November 1975 to early January 1976), Ksar Ouled Debbab was locked in as a second fictional Mos Eisley location in Tunisia (paired with Ajim). Due to budget constraints and logistical hurdles associated with filming at a site located so far south in the Tataouine region, the Mos Eisley slums street scene envisioned for Ksar Ouled Debbab was replaced in the fourth draft (1 January 1976) with scene 48 [Ben: “These are not the droids you’re looking for”] to be shot in Ajim. Gary Kurtz (producer) confirmed in a department heads meeting on 23 January 1976 that this script change was final, eliminating the scene in which Luke stops his landspeeder to ask a group of “Jawas gathered around a solar heater” directions to the cantina. The decision to remove Ksar Ouled Debbab from the shooting schedule came just two months before production began in Tunisia on 22 March 1976.
Jawa village: In a Rolling Stone interview (August 1977), George Lucas provided his perception of Tunisian ksour, with specific reference to Ksar Ouled Debbab (although not mentioned by name): “We had a Jawa village scene in the film but we didn’t shoot it because the location was too far away, we just cut that out to keep on budget. We found these great things in Tunisia, little grain houses that were four stories high but with little tiny doors, little tiny windows, it was a hobbit village. So we had a whole sequence with these little hobbit-world slum dwellers but we had to cut it out.”





